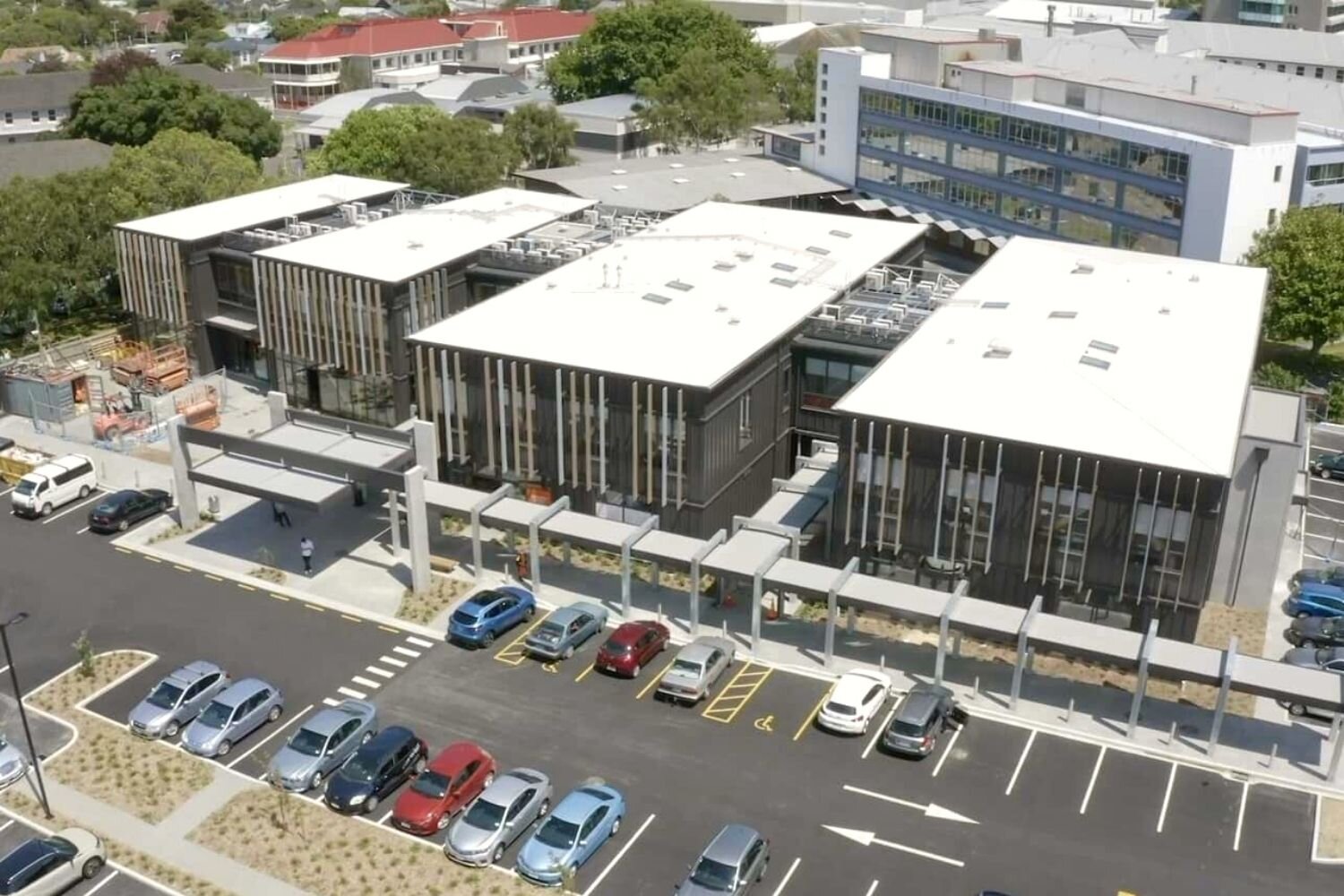Hutt Valley Health Hub
Location:
Wellington
Disciplines Involved:
CGW Structural, Geotechnical and Civil design
Project Timeframe:
November 2017 - December 2020
The Hutt Valley Health Hub is a 35 million dollar facility that has been designed with a Level 4 earthquake resilience rating and equipped with its own water supply, power and sewage treatment system. The three-story timber structure houses multiple tenants, including a General Practice, gym, café, childcare and offices.
The development company, Hutt Valley Medical Centre Ltd, wanted to create a structure that would go over and above the current building standards, providing a base for essentials services in a disaster. They chose CGW to provide the structural and civil design because they wanted an engineering partner who understood and could execute their vision. They also wanted an engineering company with the technical ability to design three-storey timber structures that were not only safe but also aesthetically pleasing and sustainable.
Considered a core partner in the project, CGW were contracted to provide structural design, civil design, geotechnical design, and construction monitoring services.
Hutt Valley Medical Centre’s ambitious vision of providing an IL4 timber building with low-impact design principles presented several challenges to the CGW structural design team. Primarily the design brief required the building to be operational following a “one-in-500 year” earthquake and withstand a “one-in-2500 year” earthquake while protecting its occupants. CGW partnered with Tectonus Ltd, utilising their Resilient Slip Friction Joint (RSFJ) as a part of the building’s seismic design to meet the challenge set.
CGW’s civil design included water, sanitary sewer and storm water plans, liaising with the Local Authority to ensure compliance. Resiliency plans contained pipelines that allowed for flexibility and settlement. The sewerage system included storage that allowed for continued use of the structure if the local sewerage system failed. The development also required detention of storm flows because of hard surfaces contained on the site.
The building was completed in 2020 with Lower Hutt Mayor Ray Wallace welcoming the new facility, saying it was “a fantastic use for the land”. “It will have benefits for the city, both in terms of resilience and in responding to increased demand for health care services in the future.”

